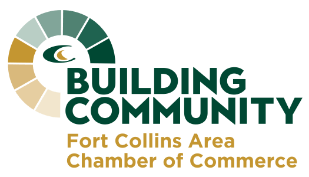Larimer Campus students and staff will celebrate the reopening of an expanded and renovated Mount Antero building on Thursday, Oct. 13.
Mount Antero was increased in size by about 55 percent to create an improved and expanded student success center and a clear entry point on campus for new and potential students. It reopened with the beginning of the fall semester in August.
It is the final project of a $32-million student- and college-funded program to construct new facilities and renovate existing facilities. Previous work included a new building – Little Bear Peak – to house Automotive Technology, Manufacturing and Energy Technology, and Welding Technology, the renovation of Redcloud Peak to house the programs in the Creative Arts, Design, and Humanities Department, and the renovation of a wing of Blanca Peak for Veterinary Technology and Natural Resources programs.
In keeping with tradition, buildings on the Larimer Campus are named after Colorado 14ers.
The dedication event, from 2 to 3:30 p.m. Oct. 13 at the Larimer Campus, Harmony Road and Shields Street, will include the viewing of performance artist Armando Silva’s creation of an in-the-moment mural, refreshments, music, tours, and a ribbon-cutting ceremony.
Students will be thanked throughout the day in recognition of their financial support of campus projects with a picnic lunch, the creation of the mural, and other activities.
The Mount Antero project is seeking LEED Silver certification. LEED is the Leadership in Energy and Environmental Design standard. The project includes:
• A “one-stop shop” for the offices and services that support student success from connection with the college to completion of a certificate, degree, or professional certification.
• Admissions and Outreach; Advising, Career, and Counseling; Financial Aid; Registrar; Cashiers, and College Now, the FRCC co-enrollment program for high school students.
• A state-of-the-art testing center, an expanded tutoring and academic support center, a dedicated computer lab, and furniture and spaces designed to promote collaborative working environments for students and teachers.
• A Student Success Center, combined with a help center modeled on a “genius bar,” and numerous computer stations throughout the building to help students easily navigate services as well as schedule meetings online.
• New work space for adjunct instructors, plus HR and administrative offices that were moved from other areas of the former space.
